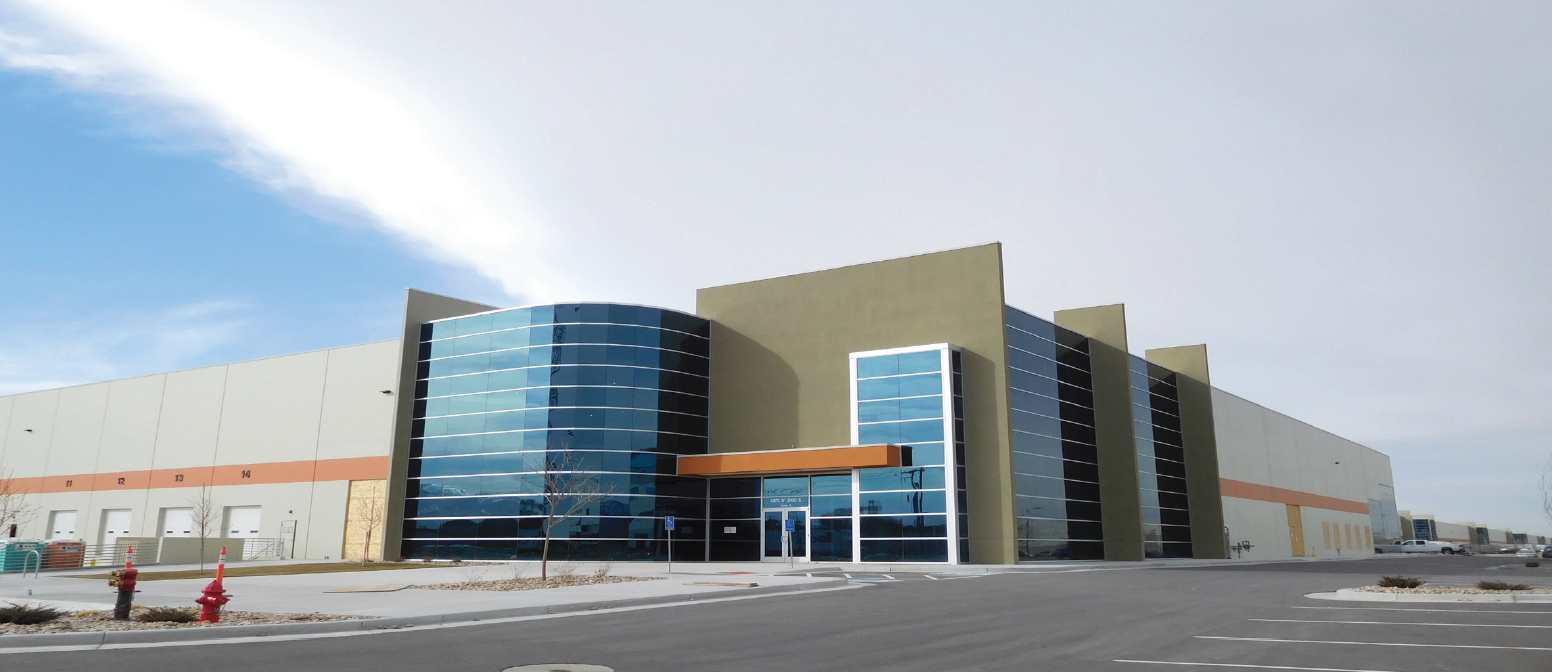New Corporate Headquarters
Medical Device | Utah
This client retained PROTECS for the design, construction, commissioning and validation of their new UT facility. The intent of the project was for this medical device manufacturing client to consolidate three existing facilities in two different states into a Center of Excellence headquarters. This project also included the construction of an IT/data room.
Quick Facts
Size
200,000+ SF
Total Project Value:
$15 MM
Project Delivery Method
Design / Build / Commissioning / Validation
Services
Site Selection
Master Planning
Concept Design
Pre-Construction
Design Management
Cost Estimating
Construction Management
Commissioning
Validation
Critical Project Demands
Renovation and interior expansion to an existing building.
The build-out included multi-story structural and seismic requirements inside an existing distribution warehouse supporting R&D and cleanroom manufacturing spaces.
Helping the client identify and acquire space in a tight market where the buildings were being leased before the plans were done.
Coordinating the relocation of three service functions into one facility.
This client is one of the world leaders in medical devices and technologies.

